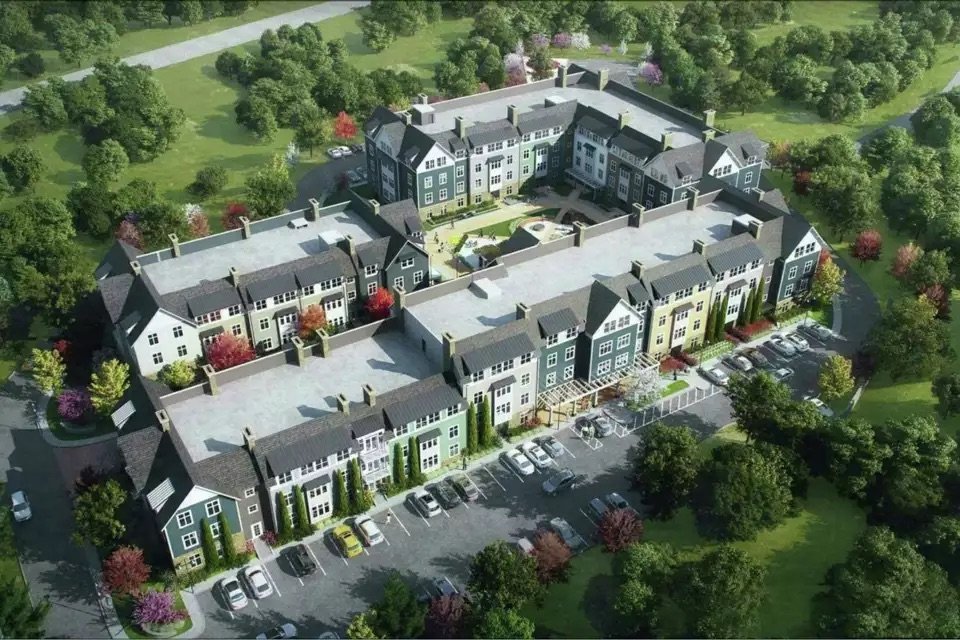
Projects
Aspetuck Valley Country Club
LANDTECH led the project team on the most recently completed major improvement. Our engineers and scientists handled the design development plan and oversaw the permitting process.
Maplewood
LANDTECH scientists designed and are performing a complete ecological restoration of a conservation area that is part of the Maplewoods Senior Living facility in Southport, Connecticut. The multi-year project includes environmental cleanup, replacing non-native invasive plants with healthy new meadow and shrub species and restoring and enhancing a permanent, protected biodiverse habitat for native plants and wildlife.
Compo Mill Cove Beach Shack
This charming private getaway is situated directly on the shoreline of a tidal estuary off of Compo Mill Cove, adjacent to Long Island Sound in Westport, Connecticut. The property underwent a remarkable transformation from a dilapidated storage shed to a luxury beachfront weekend cottage dubbed “The Pirate Shack.”
Working with our wetlands scientists and environmental engineers, LANDTECH’s permit coordination and management team saw this project through an extraordinarily challenging rezoning process, guiding the project from first concept to final certificate of occupancy.
Wakeman Town Farm
The Wakeman Town Farm Sustainability Center is an organic demonstration homestead dedicated to serving the Westport Community. The Farm is a model facility created to educate the community with local healthy food production, responsible land stewardship, sustainable practices and community service orientation.
Recent construction has turned a former chicken-plucking room into the farm’s main indoor facility and gathering site and a makeshift “classroom” was recently transofrmed into a fuctional year-round kitchen classroom, known as Tim’s Kitchen. In Tim's Kitchen, the campers are now cooking the beautiful vegetables from the Farm's organic gardens and guest chefs and artisans host workshops on everything from gardening to composting to canning to seed sowing. LANDTECH provided permitting, site planning and other services and support for the new kitchen as well as farmhouse renovations. Architect Peter Wormser designed the new kitchen and farmhouse renovation and oversaw the construction process.
Stony Point
Situated at the tip of peninsula on a deep cove on Long Island Sound, this site’s southern exposure has sparkling waterfront panoramas that frame the parade of watercraft typically in full view. The house, designed by Sellars Lathrop Architects LLC, has bright sunny rooms lend themselves to entertaining as well as everyday family activities.
The clean, simple minimalist modern aesthetic has a no-maintenance exterior that offers protection from weather, efficient heating and cooling, with a simple textured palette of natural materials. The linear organization of windows and doors along the southern facade offers spectacular views and provides passive solar heating for the winter months, with deep overhangs designed to provide summer shading.
The exterior was made from super-insulated wood laid over a steel frame and sealed with acrylic stucco on continuous insulation. Windows use triple-pane, high R-value fiberglass glazing systems, with concrete, zinc and limestone finishes and a low-slope “cool roof” of white reflective materials.
The interior architectural palette of polished concrete floors, jerusalum limestone walls, natural woods, with walls of glass and exposed structural steel give this waterfront home a modern, yet classic, loft-like ambience.
Shore and Country Club
This elegant private waterfront club located in East Norwalk, Connecticut was seeking to do a complete rebuilding of the facility’s main bath house, sea wall and other structures to provide needed amenities for club members and bring the structures into compliance with FEMA and other regulations governing coastal structures.
Ned’s Island Bridge
LANDTECH’s environmental scientists and structural engineers were brought in for the reconstruction of this badly damaged private residential pedestrian bridge that connects a small private island to the mainland.
The video captures the project’s early development during the driving of timber piles to shore up and support the replacement structure for the bridge.
Trolley House
This remarkable 3,400 square foot house was designed by Beinfield Architecture PC of Rowayton CT. It sits on a narrow spit of land surrounded by a tidal estuary. The land originally supported trolley tracks running to an historical amusement park, which no longer stands. Beinfield Architecture's design drew inspiration from the tracks and wooden roller coaster structures in use in the old park.
Designed to foster a relationship with it’s natural surroundings, the main portion of the house sits on concrete piers to allow for flood waters to flow beneath. An exoskeleton of lateral bracing shield storm shutters that protect the house from storms and provide additional insulation in the winter.
Landtech provided site planning and environmental engineering, as well as coastal permitting and management of the approvals process in this environmentally sensitive location.
Landtech was awarded a 2017 AIA Connecticut Design Award for contributions to this project.









